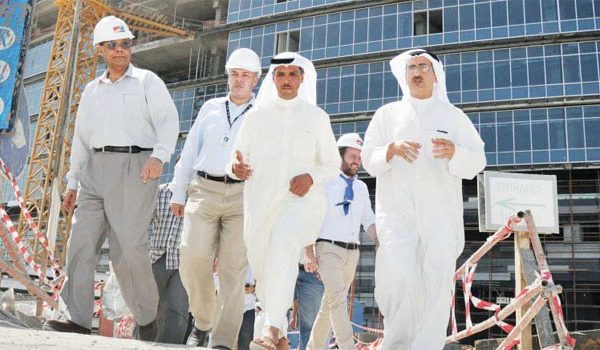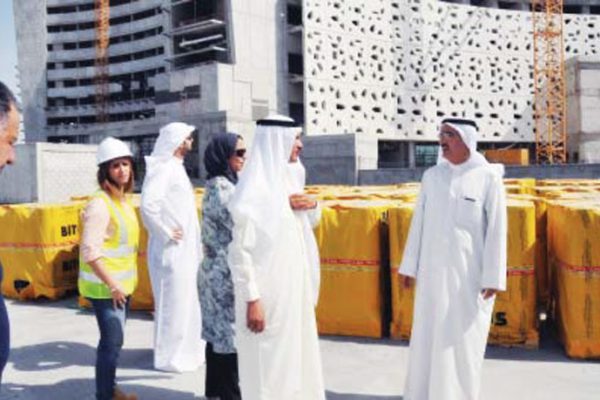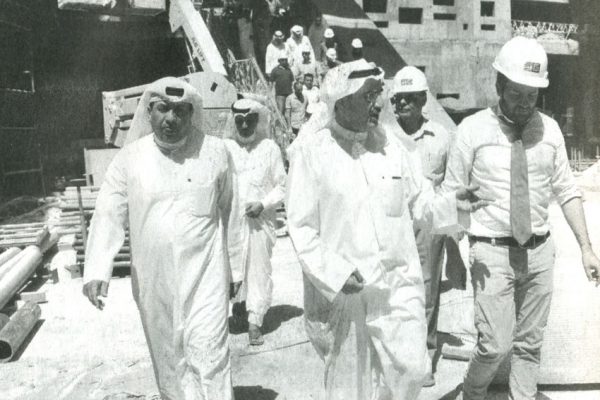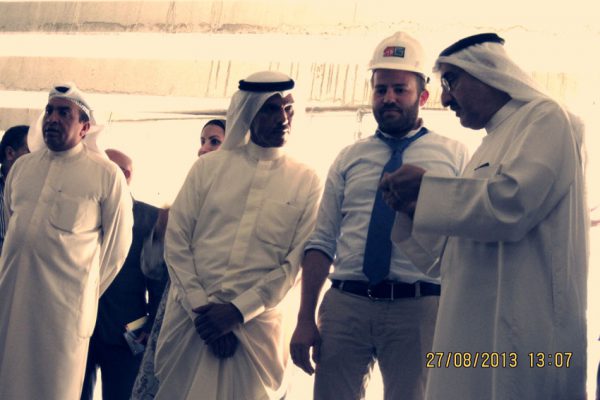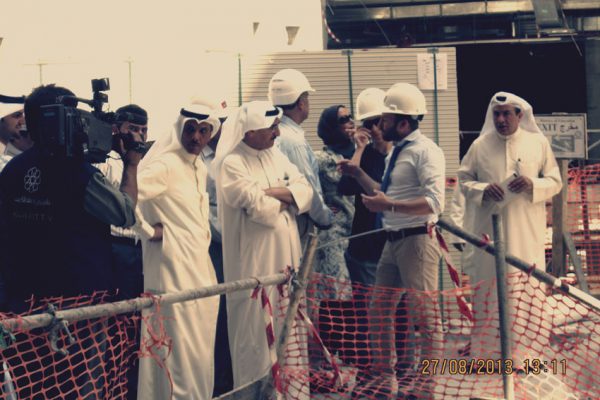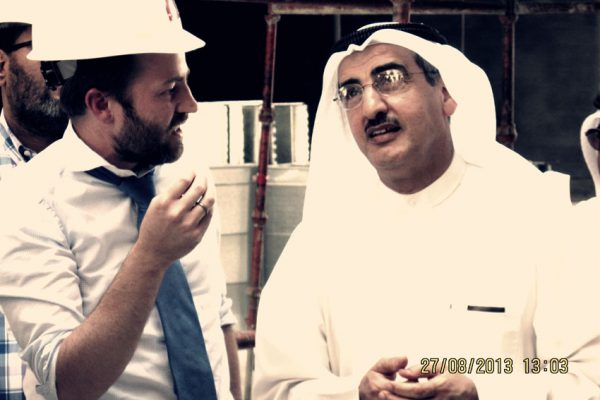A Visit to the Ministry Of Education Headquarters
By Jay Stoughtenger
On August 27th 2013 His Excellency Mr. AbdulAziz Abdul-Latif Al-Ibrahim, Minister of Public Works and Hussam Al-Tahous Assistant Undersecretary Ministry of Public Works visited one of our projects; the Ministry of Education Headquarters.
Our colleague Jay Stoughtenger’s philosophy of the project was reflected in his walk through of the project. “The Ministry of Education Headquarters is a project which has made a real dream of creating somewhere different: somewhere nourished with its own history and vibrations, as well as with Kuwait; a response to the harsh path of the sun woven from encounters, sensations and emotions, inhabited by the Kuwaiti spirit, infused with culture and dedicated to the rich history of the Arabian Sea.”
The tour was held in the Main atrium space, where the simple framework derived from movement, views and connectivity was explained through the idea of the glass panoramic elevators set within pools of water, a grand stair case, cascading water feature and a set of escalators which bring “one” up to the first floor plaza level. Looking above to the sky, a skylight will contain 40 ETFE pillows, simple hanging stairs connecting striking bridges crossing the atrium space, linking the north and south towers which will be filled with 3600+ ministry employees.
A 12m high water wall focuses on the human experience to the 600 seat auditorium. A pool of water drops over the wall washing the mirror-like stone and virtually vanishes into floor. There are a series of light boxes set within the water wall which produce a glimmer or sparkle to the water. When entering the balcony of the auditorium “one” can look back through the water and into the space visually linking this exciting experience.
The project’s shape is similar to the hull of a Kuwaiti Dhow and the sails are transparent, that being it is wrapped in glass; we have carefully tuned aerofoil-type louvers to filter much of the direct sunlight on the north and south facades. At the east and west facades, copper mesh’s inherent apertures are used to block the sun, the glass will glister with a golden glow as people approach and enter the building.
A short presentation was given in the site office after the tour, Mr. Stoughtenger explained that behind the Ministry of Education Headquarters project there was careful planning, thinking and many specialized consultants utilized to develop such a complex and powerful project.



