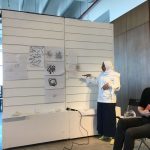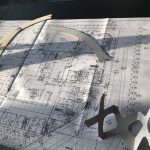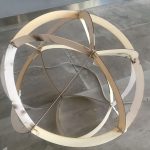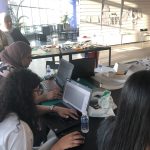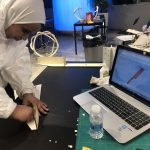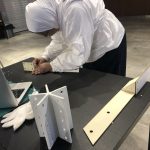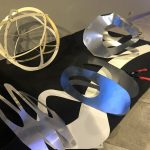GC sponsors AAVS 2018
Architectural Association Visiting School Kuwait
Emergent Constructions 3.0
Under the title ‘Emergent Constructions’, the AA Visiting School Kuwait has for the third year brought together architecture students, academics and design professionals in a ten-day programme which investigated computational methodologies for context-specific architecture design. The workshop has produced the ‘FILTERED_SPACE’ pavilion, an experimental and innovative structure that explores the potential of digital design and fabrication methodologies in architecture. The pavilion will be on display in the main atrium of the Grand Plaza district of The Avenues mall in Kuwait. It is open to the public from 11 to 25 August 2018.
The workshop programme was organised by the Architectural Association (AA) in London, which is the UK’s oldest and only remaining private school of architecture with world renowned graduates such as Zaha Hadid, Richard Rogers, Rem Koolhaas and many more. Founded in 1890, the AA provides full-time courses, as well as a global programme of ‘AA Visiting Schools’, which deliver short courses open to academics and professionals alike in more than 50 countries around the world every year, including Kuwait.
The 2018 programme, which was hosted at the Promenade Cultural Centre in Wahally, incorporated a series of seminars, lectures and a workshop focusing on the theme of ‘emergent constructions’. This research agenda investigates information-based design techniques that can produce architecture that is sensitive to the cultural, social and climatic characteristics of its environment.
Pavilion
The ‘FILTERED_SPACE’ pavilion showcases a radical new approach towards the design of digitally constructed architecture, using intelligently arranged building components to mediate the qualities of space in relation to the surrounding environment. The design is developed and constructed in a ten-day programme by a group of students and teaching staff from Kuwait and around the world.
Research and Design
The research agenda behind the workshop advocates a new mode of practice within architecture and urban design, based on an understanding of buildings and cities as complex systems. This design approach is different from a traditional linear design process, proposing an iterative and data-driven work flow by architects in collaboration with computational tools. It shows how through the critical design of processes of information gathering, translation and implementation, we can address the intricate conditions of our complex and dynamic world.
The ‘FILTERED_SPACE’ pavilion is designed in response to a high-resolution, 360 degree set of images that was captured in the exact location of structure. The light and colour values of the surroundings were mapped onto a virtual sphere around the intended inhabitable space. Using specific computational design and 3D modelling tools including RHINO / GRASSHOPPER, it was possible to translate the data into a pattern of subdivisions of the triangulated surface of the sphere.
In subsequent steps, a pattern of open and closed facade components was designed to form a three-dimensional filtering skin, supported by a structural frame that is arranged according to the geodesic dome principle. The character and possibilities of the specific material were incorporated in the design, anticipating the filtering skin system’s construction out of thin sheet metal. A specific work flow was created to export the building information modelling (BIM) information towards the equipment used for the laser cutting manufacturing of the facade components. The resulting system of steel ribs and mass customised, folded aluminium components was assembled on site over the course of a three-day period.
The project on display at The Avenues demonstrates a possible outcome of an approach towards high-resolution construction materials, that create optimised functional architectural environments. It is an example of processes that can be applied to the design of buildings for a wide range of scales and functions. It shows how new and innovative digital design and construction methodologies can produce sophisticated architectural structures, adapted to the invisible forces that shape our urban environments.
Coordination and Programme Staff:
Sara Abou Saleh
Rashed Al Mubarak
Sulaiman Al Othman
Jeroen van Ameijde
Participants:
Jassim Al Abbad
Lulwa Al Bader
Lulwa Al Dihani
Reem Al Humaidan
Noora Al Melhim
Wadha Al Sabeeh
Lulu Al Subaie
Aishah Al Shatti
Ahmad Hisham
Sara Al Zeer
Collaborators:
Deena Abou Saleh
Andrea Bugli
Abdullah Bukhamseen
Mohammed Al Awadhi
Meshal Al Khamees
Hanan Al Kouh
Mohammad Al Marzoug
Yuser Al Mutawa
Salman Qasem
Ahmed Suleiman
Sponsors:
Platinum Sponsor:
PACE | Architecture, Engineering + Planning
Bronze Sponsor:
Gulf Consult
Pavilion Location Sponsor:
The Avenues / Mabanee
Workshop Location Sponsor:
Promenade Culture Centre / The Promenade Mall
In collaboration with:
Kuwait University
Royal Institute of British Architects
KUZ Store, Kuwait


