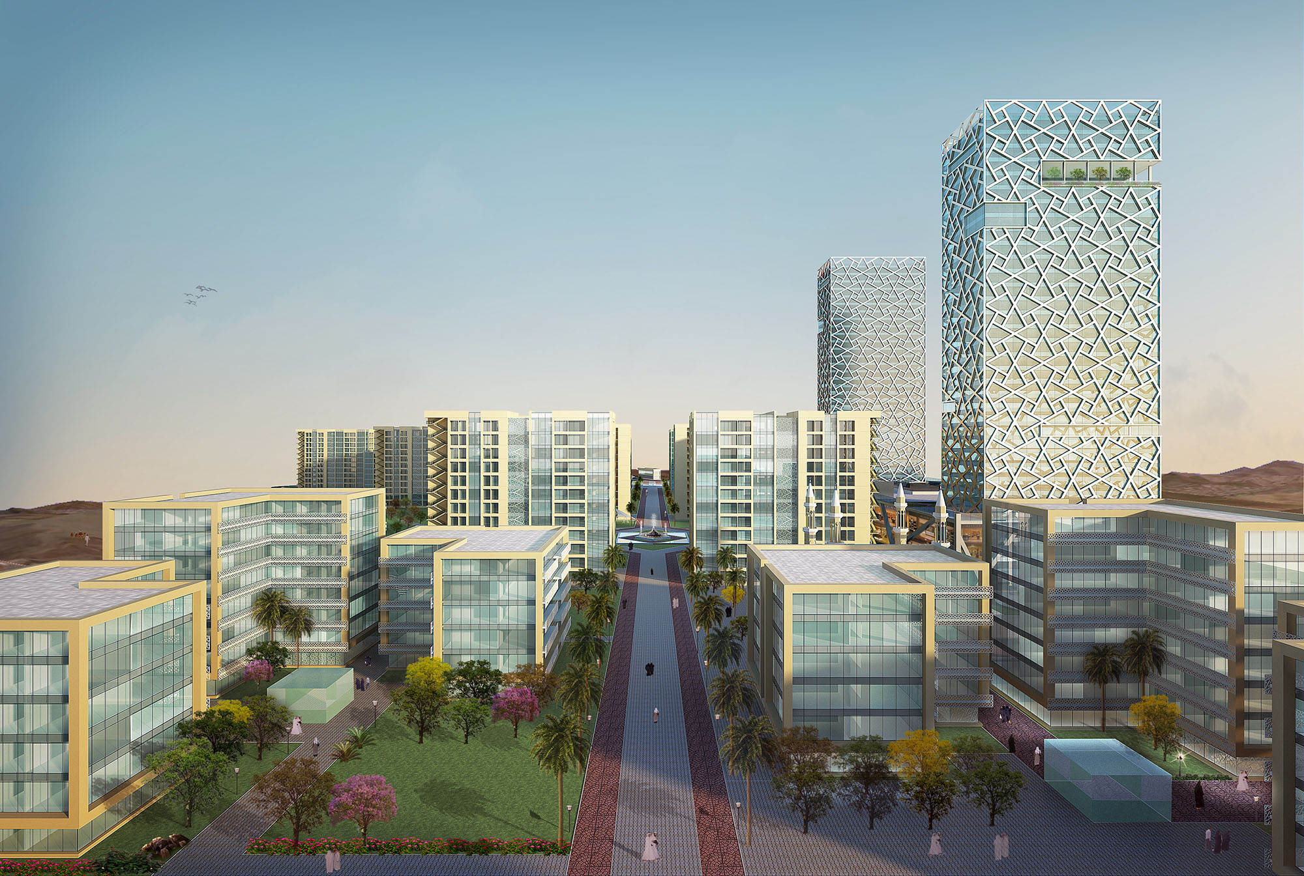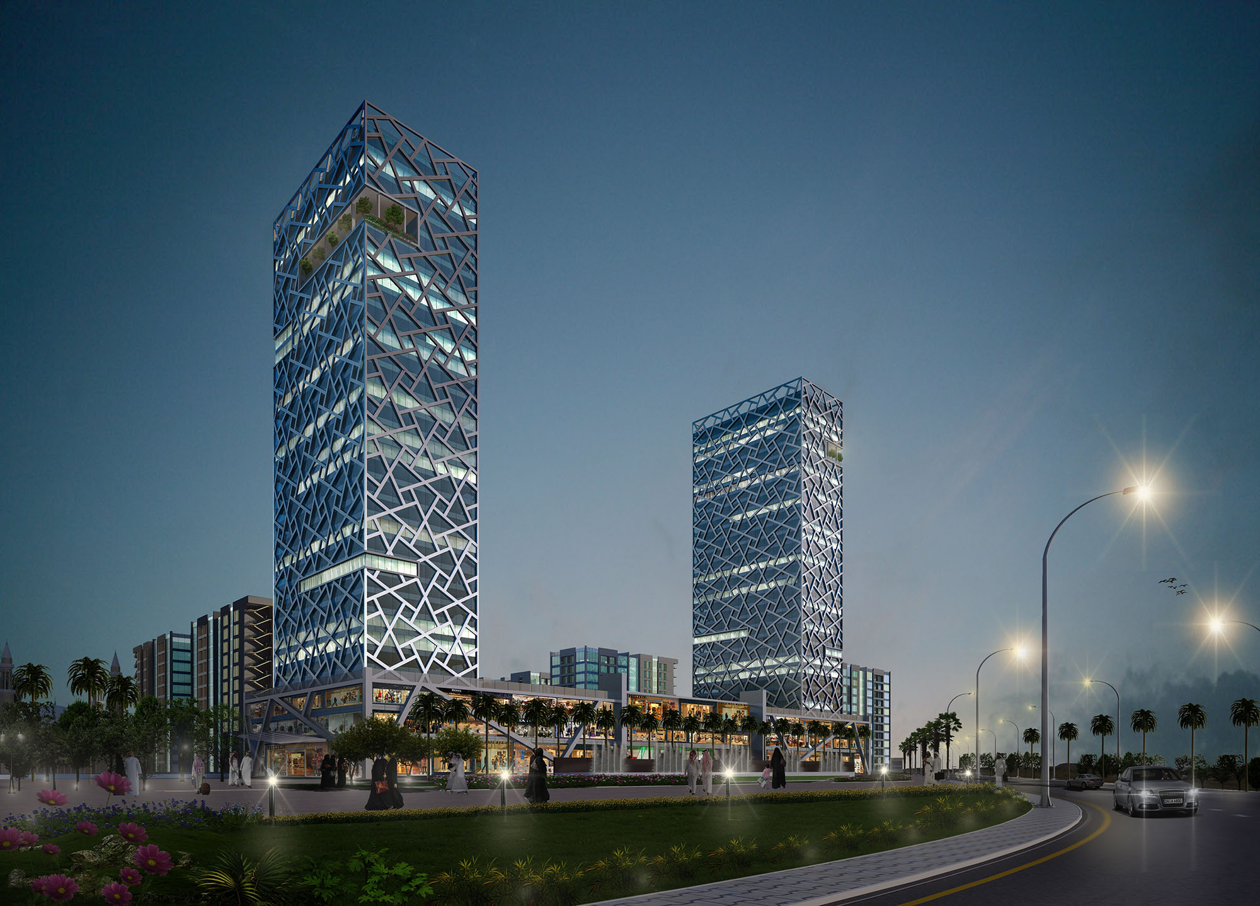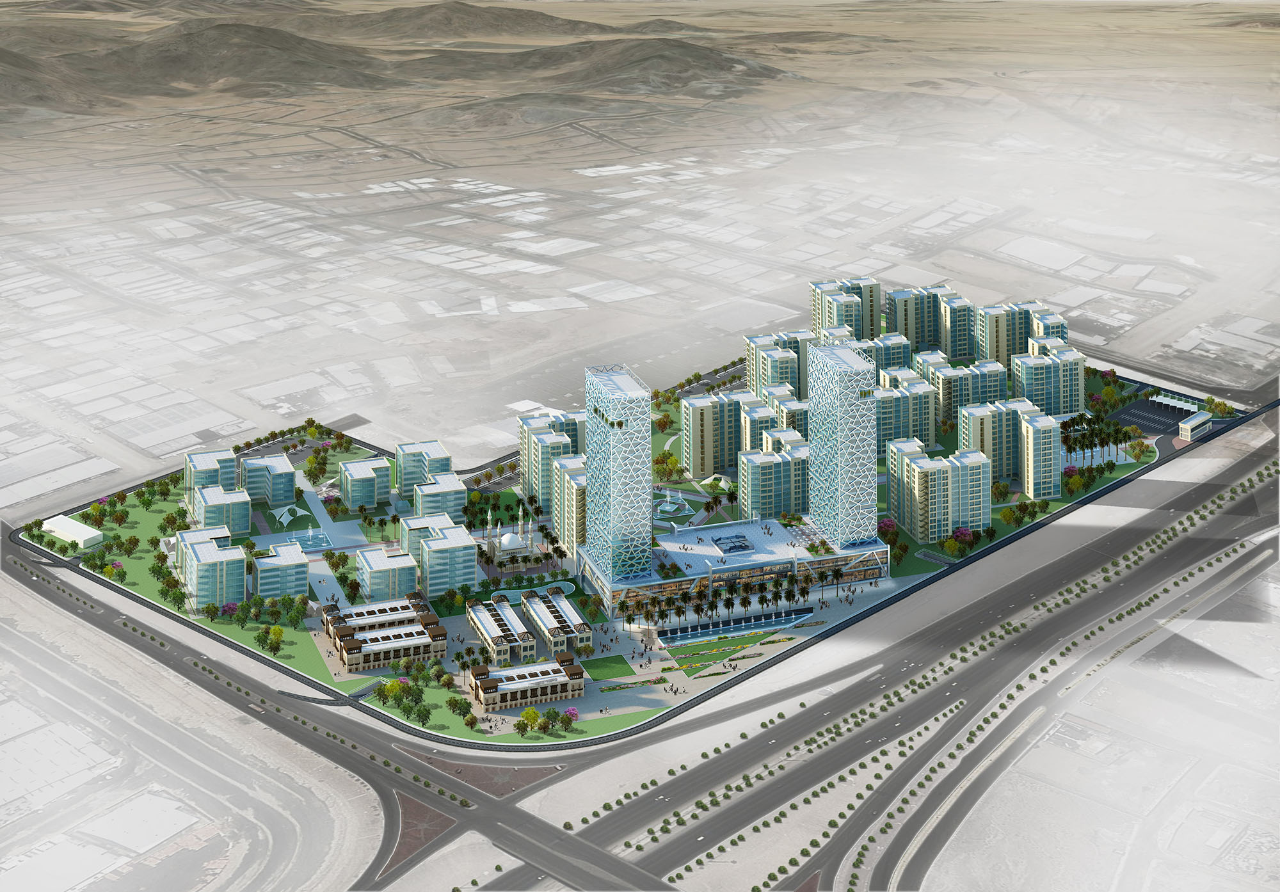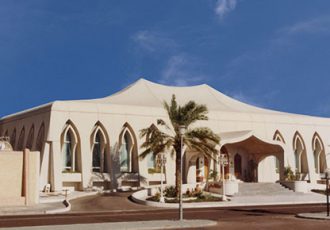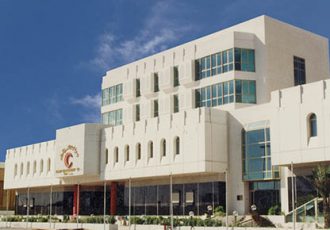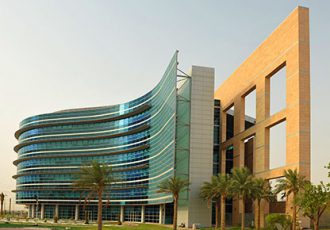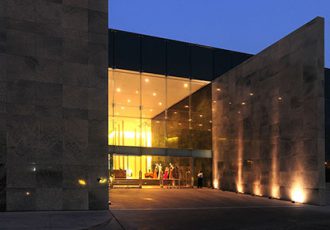The Amir Naif bin Abdulaziz Al-Saud Residential and Commercial Complex site is situated in a strategic location near the primary entry approach to Mecca, along the Jeddah/Mecca Expressway and 13 km west of Mecca on the Hajj Exchange Route.
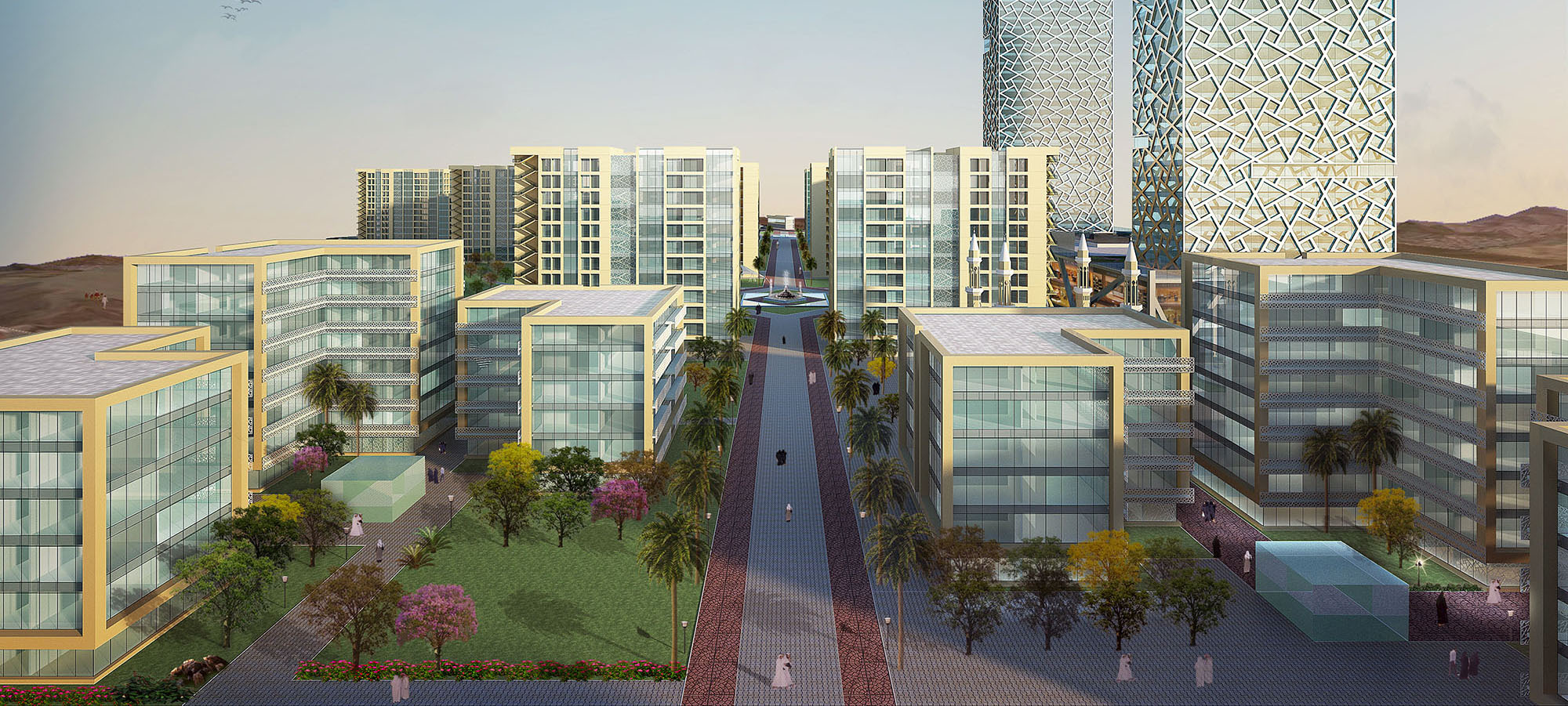
Amir Naif Bin Abdulaziz Al-Saud Residential & Commercial Complex
Master Planning Services and Conceptual Architecture and EngineeringLocation
West Mecca, Saudi Arabia
Client
Al-Nassar Group
Services
Master Planning Services and Conceptual Architecture and Engineering
Cost
Confidential
Data
Site AreaBuilding Area Apartments : ::405,898 m2 815,036 m23,324 (includes Studio, 1BR, 2BR and 3BR)
Status
Completion 2013
Associate
None
The project aims to better serve the existing residents of the area, as well as the visitors and tenants of the complex, and includes the following facilities:
- 3,324 Residential Apartments
- Heritage Souq and Commercial Mall
- Hotels
- Mosque
- Transportation Hub, Railway Station & Visitor Center
- Service Centre including medical clinics
- Underground Parking
The master plan utilizes a ‘central courtyard’ scheme with the addition of a central axis directed towards the ‘Qibla’ Mecca which represents a link between the development and the holy city.
Throughout the project a repeated Islamic geometric pattern is used as a motif to unite and tie in the general zones, detailing and proportions of various building elements on site.


