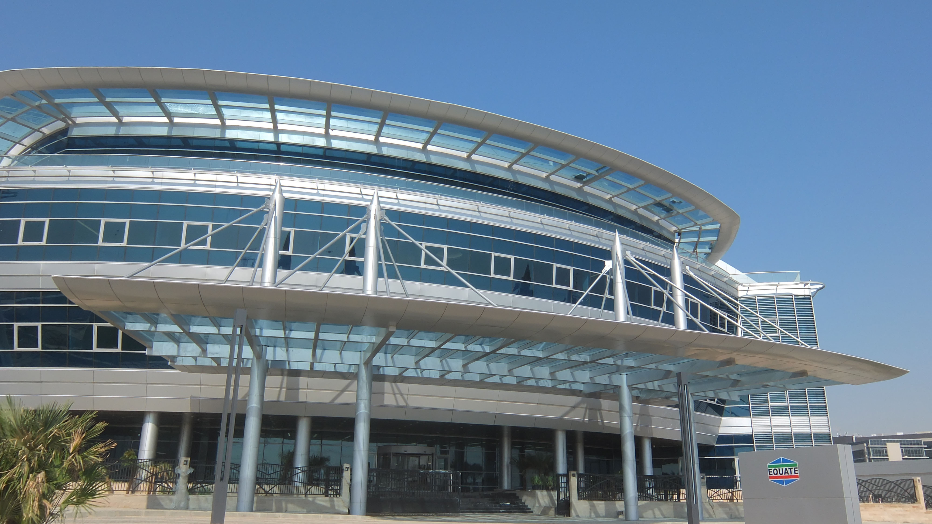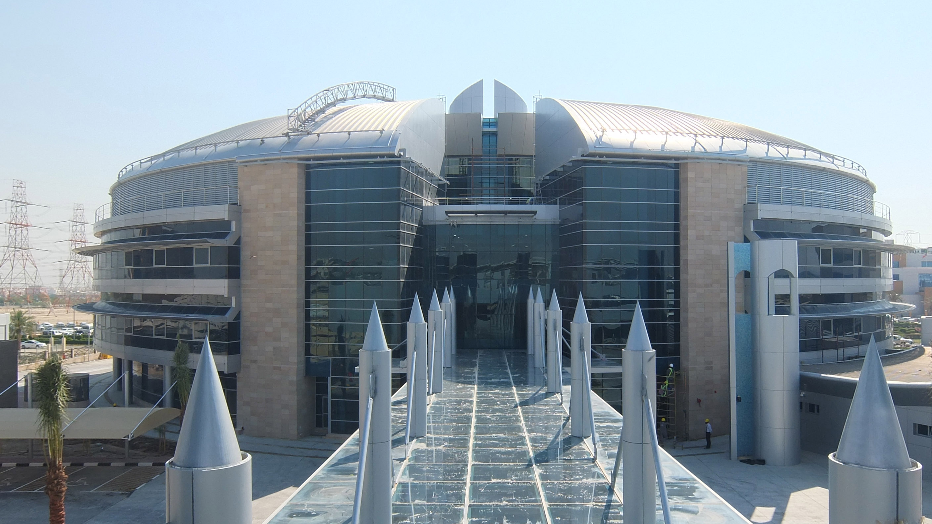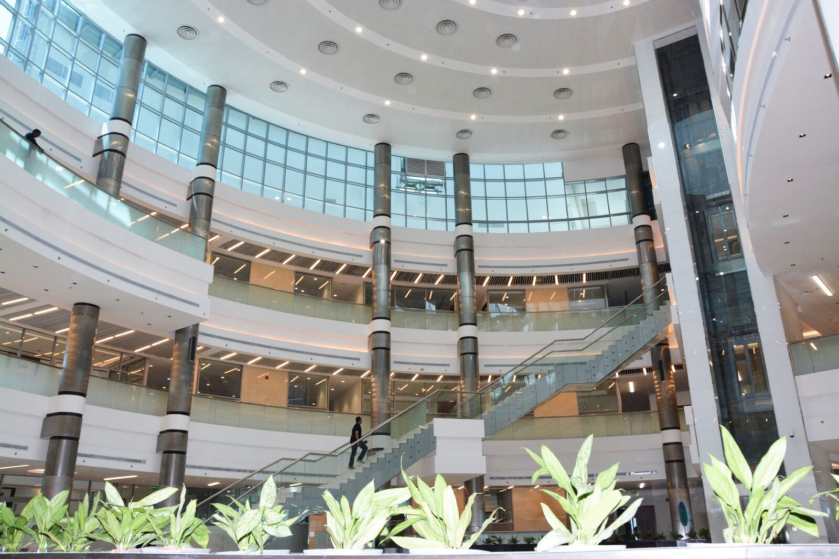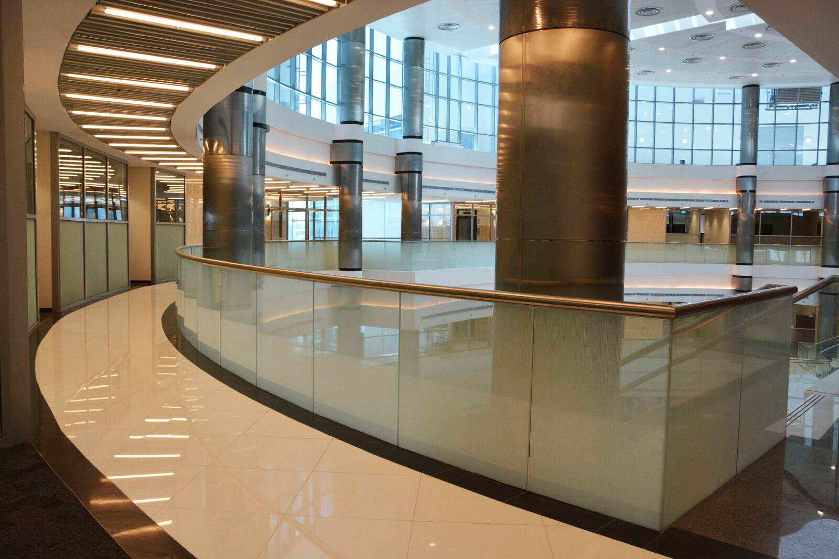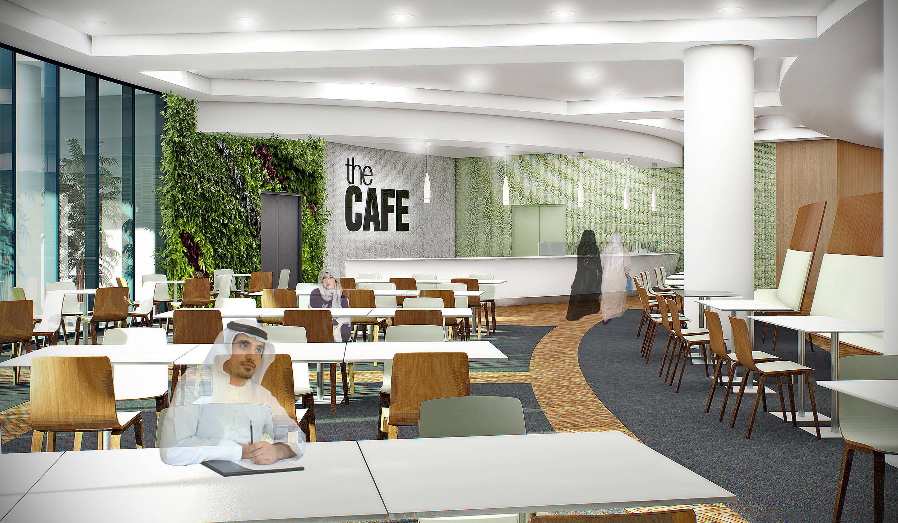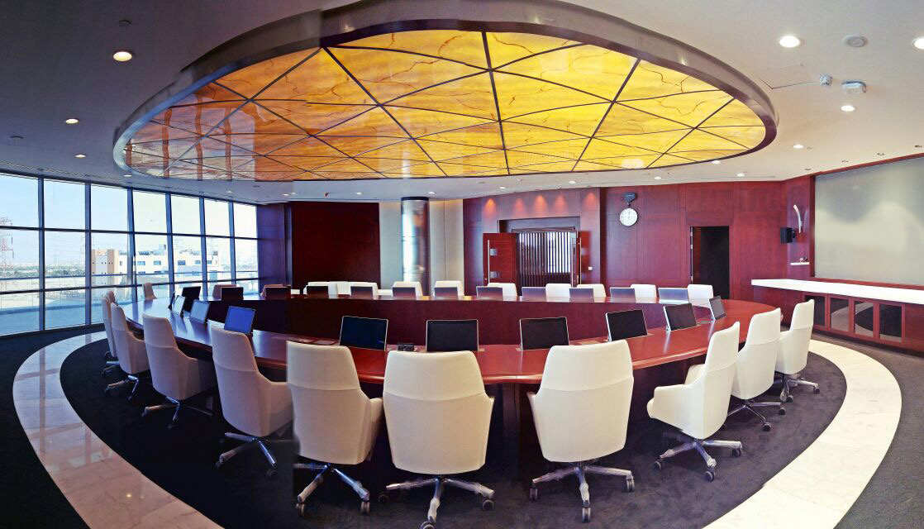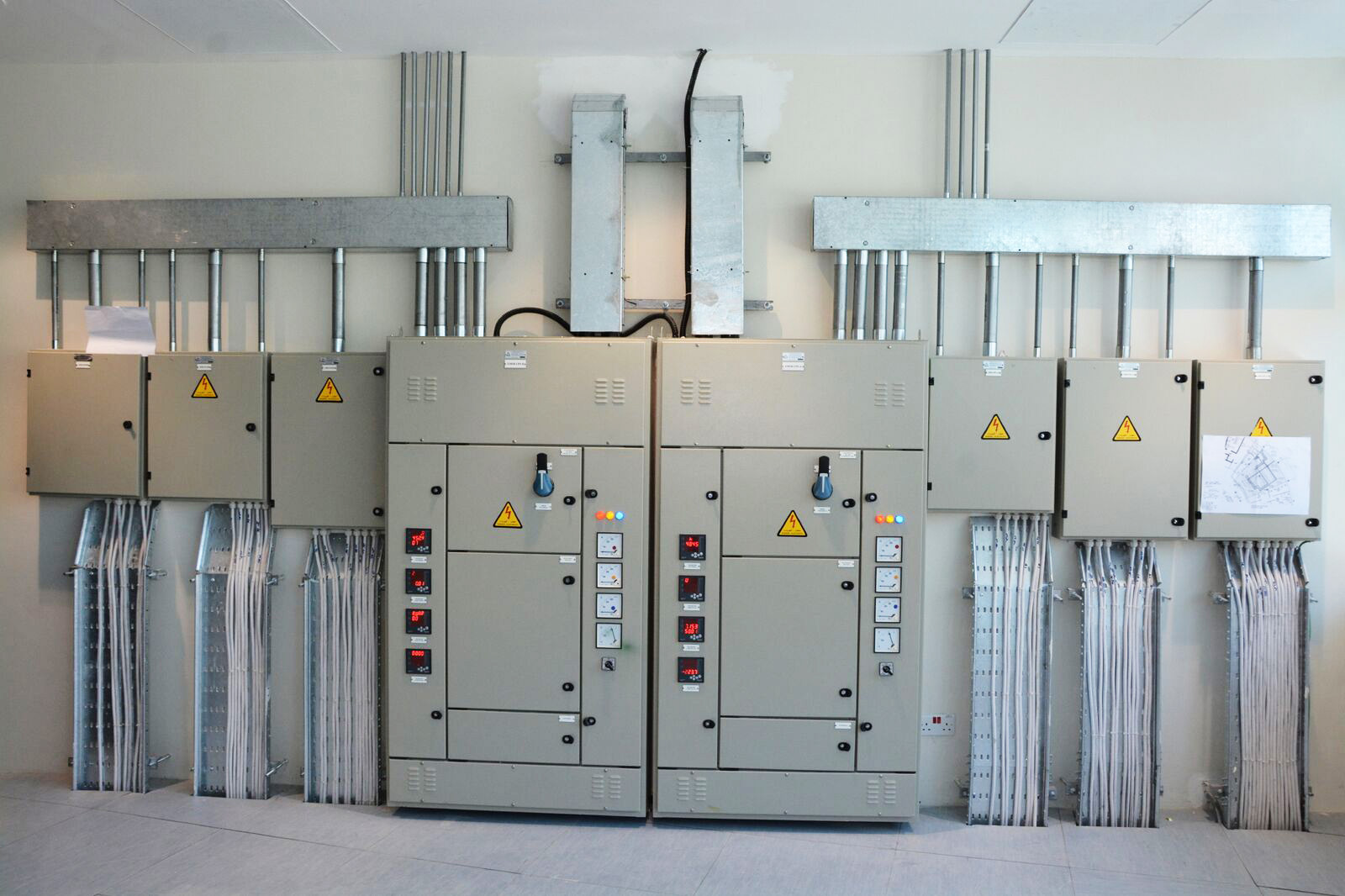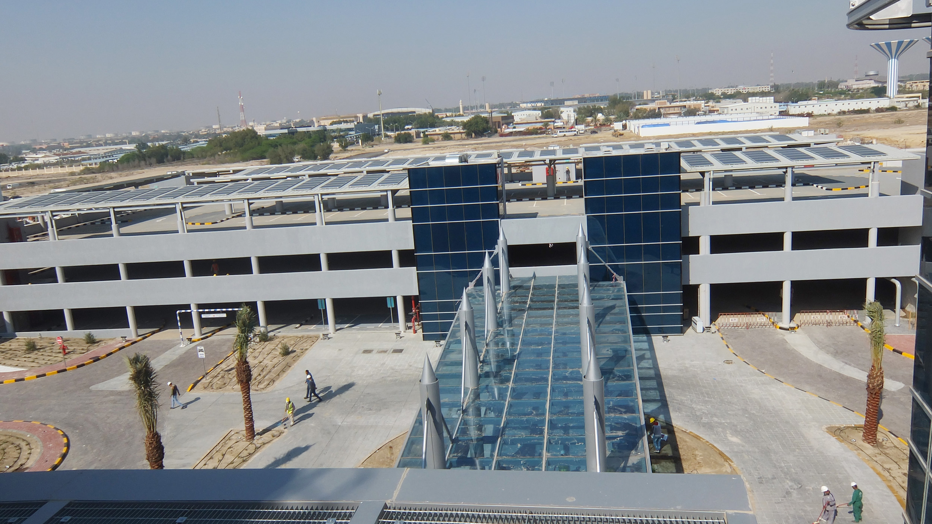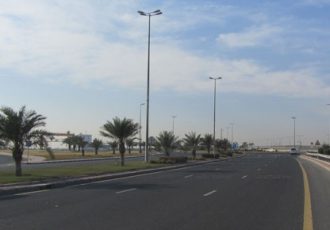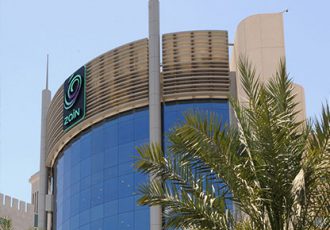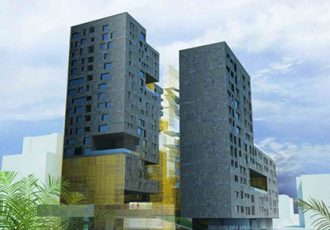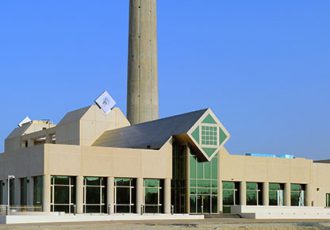EQUATE’s sustainably designed and contemporarily styled headquarters accommodates 260 executive, administrative and support staff in a spacious and naturally brightly lit working environment. The building effectively responds to its organizational and operational requirements, incorporates smart-building technologies, and with its distinct form, quality of finishes and extensive yet sensitive landscaping, it clearly asserts itself within its contextual setting.
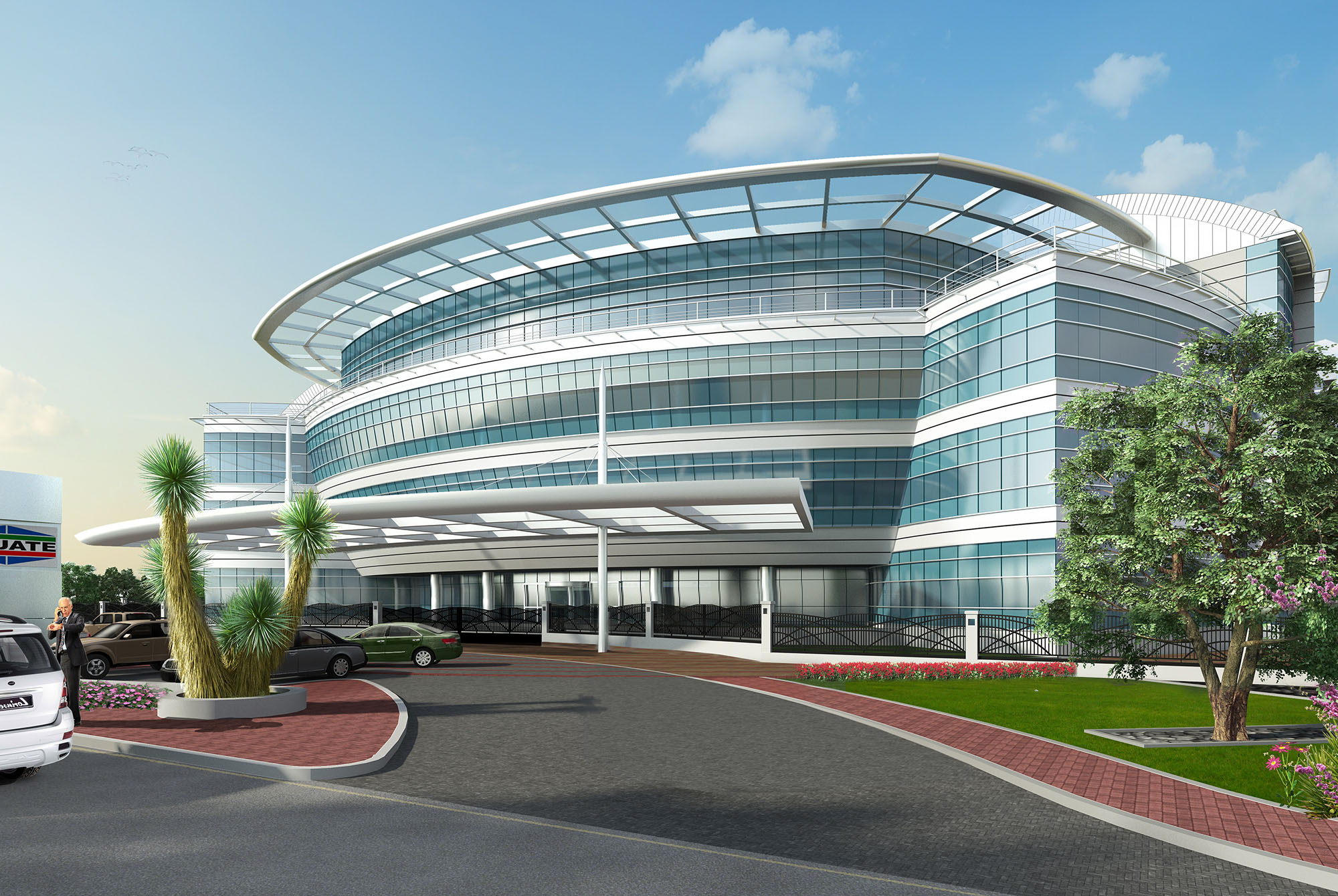
EQUATE Headquarters
Architectural, Engineering and Interior DesignAwards
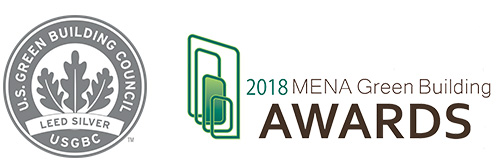
Location
Client
EQUATE Petrochemical Company
Services
Architectural, Engineering and Interior Design
Cost
KD 8.0 million
Data
Site AreaGross AreaEmployeesParking : :::16,500 m220,000 m2200190 cars
Status
Completed 2017
Associate
Lead Consultants:
Gulf Consult, Kuwait
Concept Architect:
Michael Gebhart, Architect, Boston, USA
Sustainability Consultant:
The Spinnaker Group, Florida, USA
The building balances three important considerations: environment; economy; and functionality; and, significantly, has been formally granted USGBC’s LEED Silver certification.
EQUATE’s vision for their new corporate headquarters encompassed: Architectural distinctiveness, optimum contextual fit, programme and functional compliance, flexibility, a conducive working environment, circulation efficiency, life-cycle cost optimization, appropriate materials and finishes, ergonomically designed furniture, and more importantly, energy conservation and sustainability. The objective was to achieve USGBC’s LEED Silver certification.
The complex comprises a main building of 18,245 m² gross area that accommodates 260 executives, administrative and support staff; and a covered walkway linking it to a car-park structure for 250 cars. Staff and programmatic functions are distributed over the basement, ground floor and three upper levels. The building’s circular form optimizes floor areas, and its judicious combination of stone, stainless steel and blue-green glass gives it a distinct contemporary identity.
A voluminous three-storey column-free circular atrium forms a central hub that provides ample display space and serves as a grand hall for corporate events. Functional accommodation, including closed and open plan offices and various common support provisions, has been distributed to suit operational requirements. Executive and senior level offices are located on the upper two floors.
The building has been sustainably designed to be high performing, with a minimal carbon footprint and negative environmental impact. LEED compliance parameters and provisions incorporated therein cover maintainability, durability, energy and water efficiency, indoor air quality, sustainably sourced products and materials, and sound pollution-sensitive construction practices. Sustainable strategies were based on LEED Version 2009, and formal certification was obtained in 2019.
Design provisions were evaluated and enhanced through integrated energy modeling. Energy conservation has been ensured through incorporating energy recovery systems; ventilation monitoring by CO₂ demand controllers; occupancy sensors to automatically control temperature levels; and a comprehensive building automation system for monitoring electro-mechanical systems, demand management and energy consumption in the entire building. An ice-based thermal energy storage system transfers cooling energy to non-peak periods, and CFC-based refrigerants have not been used.
Low flow fixtures and sensors help conserve potable water consumption and ensure maximize utilization efficiency. Internal water usage is thus being reduced by 37%, and a smart automated system optimizes irrigation of the site’s extensive soft landscaping.
Occupancy sensors and LED light fixtures have been installed throughout, and on-site solar photovoltaic cells constitute a good renewable energy source. Nearly 9% of the total annual electricity demand is being generated, thereby achieving substantial cost savings. Proper orientation of the external fenestration minimizes heat-gain, and careful selection of glazing contributes to optimizing energy performance. All parking is shaded to minimize heat island effect, and dedicated spaces are provided for fuel-efficient vehicles and special needs users.
Materials were generally locally sourced, but selections were based on ensuring sustainable production systems and careful life-cycle analysis. All wood products are certified and procured from well managed forestry sources.
On-site control measures during construction helped in preventing erosion, sedimentation and dust from impacting surrounding areas. 79% of on-site construction waste was re-cycled to divert it from landfills and enhanced commissioning was performed by independent LEED consultants.


