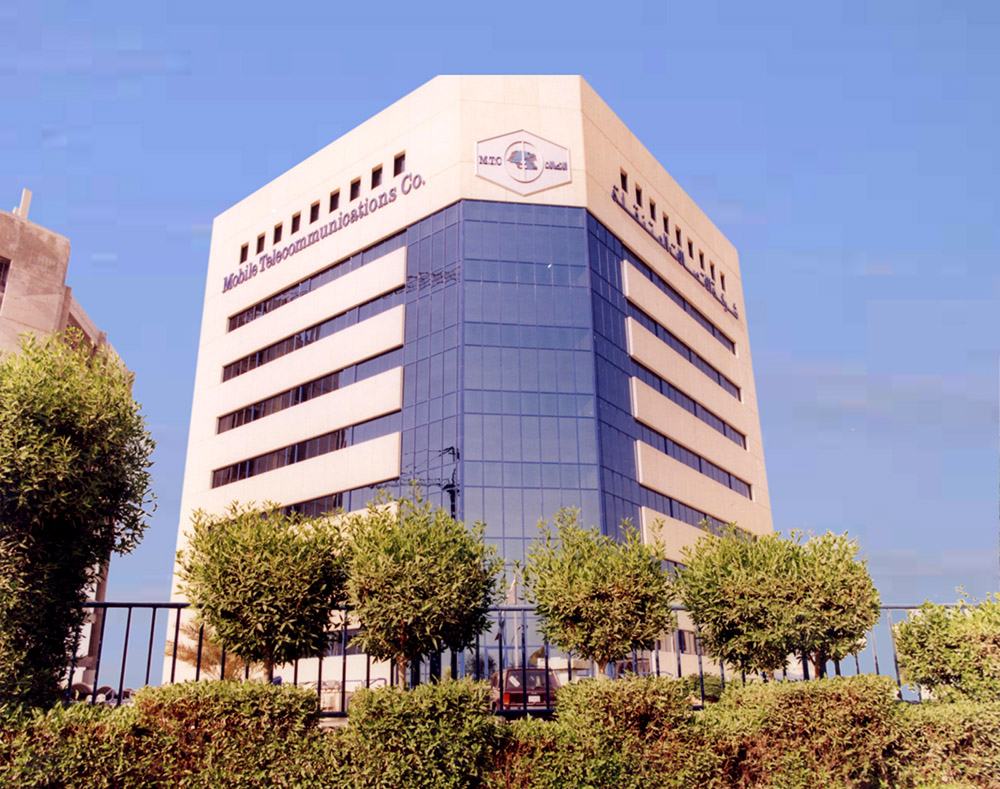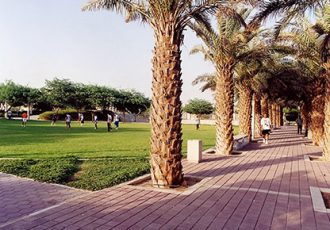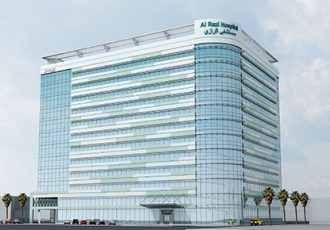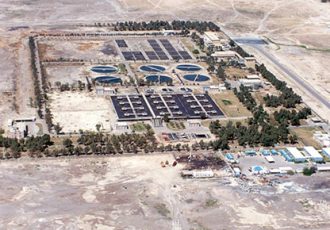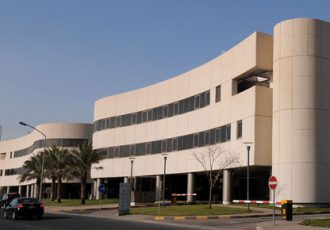The Zain Headquarters building is designed around a central atrium, the ground floor public area measuring 900m2.
MTC Headquarters
Architectural / Engineering Design and Construction SupervisionClient
Zain
Services
Mobile Telecommunications Company (MTC)
Cost
KD 2.5 million
Data
Gross AreaParking : :78,050 m260 cars
Status
Completed 1994
Associate
None
A large basement houses a car park, equipment room and offices.
There are a further seven floors, five of office space and the top two (of double height) designed for telephone exchange equipment.
The marble entrance lobby/atrium features acoustic buffers and the Zain logo set high above in the ceiling.


